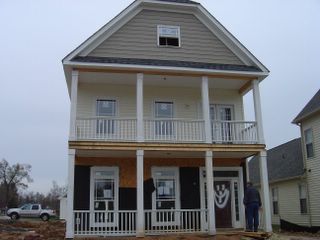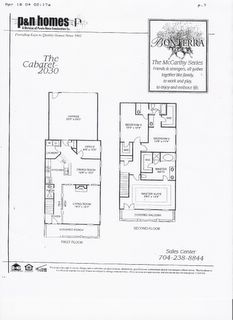Today's post is to show off the new house we are building. It should be ready in late February.
home-in-progress
The plan
First of all, we discovered a really nice home design in a subdivision that we weren't crazy about. Then we looked at another neighborhood that the same builder was building in. Of course, the nicer subdivision didn't offer the design we liked from the previous neighborhood.
Then a miracle occurred! The builder was actually flexible and allowed us to build the house design we wanted in the better neighborhood! We got a corner lot, and built the house we wanted and we'll even get a yard for the cat! The builder even let us mirror the design to get the windows on the open side of the house, allowed us to fix the only design flaw (no pantry), to tile the whole downstairs (except the living room) and to move the crown molding from the eat-in-kitchen/dining area to the living room, where it will be appreciated. All these changes were for little or no cost.
We just can't wait for this house to belong to us.
Tuesday, December 27, 2005
at
9:54 PM
![]()
Subscribe to:
Post Comments (Atom)
4 comments:
Yeah, so I totally can't read that plan. You'll have to show it to us when we come visit. Can't wait to ooh and ahh!
I would move the laundry room upstairs too, but that's personal preference.
No, I don't think it's personal preference. I think it's a necessity. But perhaps Jason and Berni are in better shape than we are and won't mind hauling laundry all over the house.
Perhaps you could put a chute in the bedroom above the laundry room. Might be a fun hazard for your kids one day! :-)
Actually, we wanted it downstairs. For use as a mud-room when you enter the house from the garage. A laundry chute would be a cool idea, though I do intend to have kids someday that live past childhood. We already have a nice rock wall on the front of the house for climbing.
Post a Comment